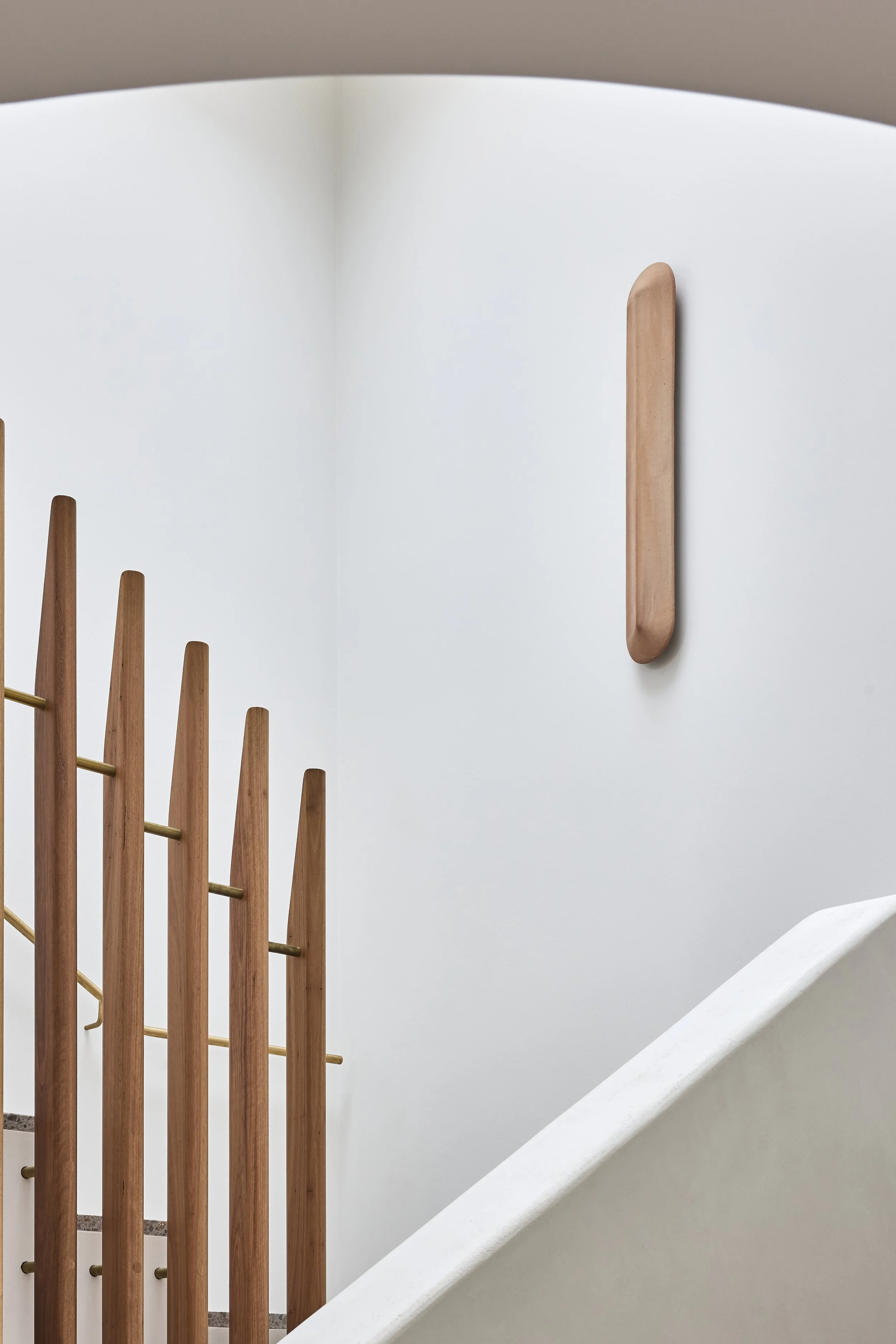Addition by Subtraction
Completed 2024
Photos by Pablo Viega.
This tired 1990s Tuscan villa-inspired house underwent a revitalizing renovation to infuse its structure with a new identity. Responding to the owners' love for minimalist Scandinavian and Japanese design, the renovation aimed to simplify and harmonize the disconnected spaces, creating a bright, cohesive home with warm and textured finishes.
The design process focused on 'addition by subtraction'. Internally, walls were manipulated to form new spatial relationships, reintegrating dark isolated corners, and establishing new sightlines. Externally, heavily styled steel balustrades were replaced with sleek brass rods, and visually disruptive angles were pared back. The design consciously minimised the demolition of the existing concrete structure, rather choosing to reuse and repurpose.
The centrepiece of the house is the light-filled central staircase volume, connecting all three stories. A large frameless skylight floods daylight deep into the house and highlights the intersecting curves of the ceiling, walls and balustrade. The internal walls are finished in Tadelakt style plaster, smooth and tactile with rounded edges that catch and reflect the changing light. Timber accents complement the plaster, with a shaped timber screen spanning the floors.
The main living area is tranquil, opening up to views and a northern balcony. A curved central fireplace provides a sculptural focal point. To the rear of the home, the kitchen features a large organically shaped island bench, inviting family gatherings, and connecting to the terrace and garden.
Sustainability and passive design were important from the outset. The walls and ceiling were insulated, windows and doors were replaced with high-performance double glazing, and all of the service systems modernised. Some new openings were created to improve natural cross ventilation, capturing the breezes on the elevated site.
This renovation embodies thoughtful design, preserving the original house while reimagining it for modern living. Through reimagining materiality, improving connectivity, and employing sustainable practices, this project has rejuvenated a 90’s villa into an inviting space. With its blend of diverse influences, tactile finishes, and reinvigorated connection to the outdoors, this house has a fresh lease on life.










